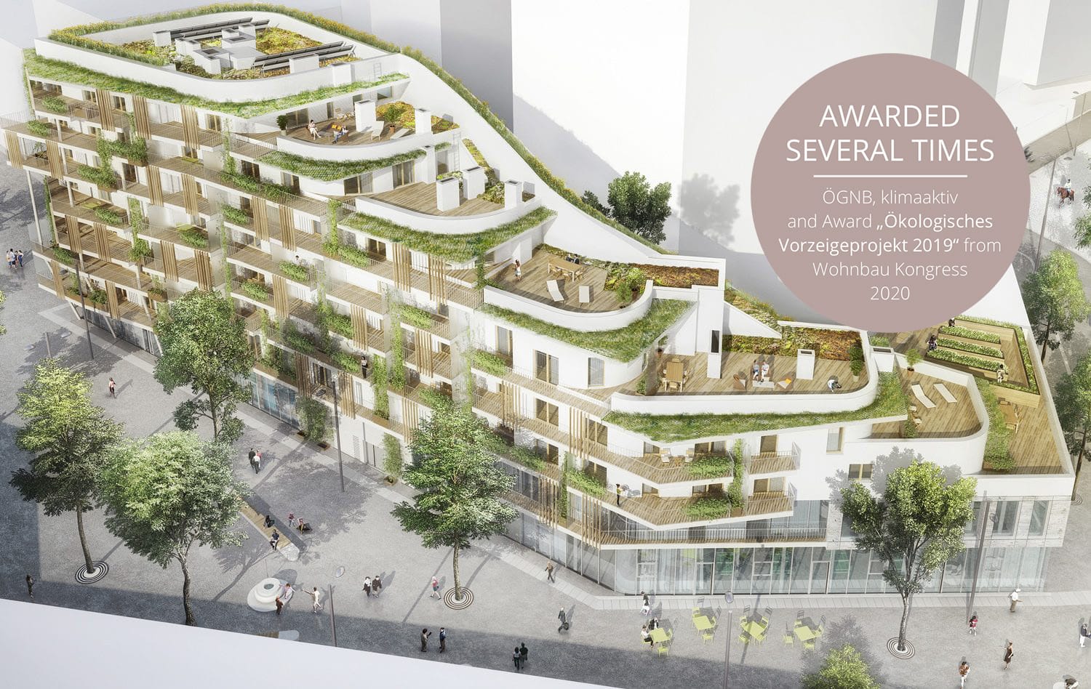
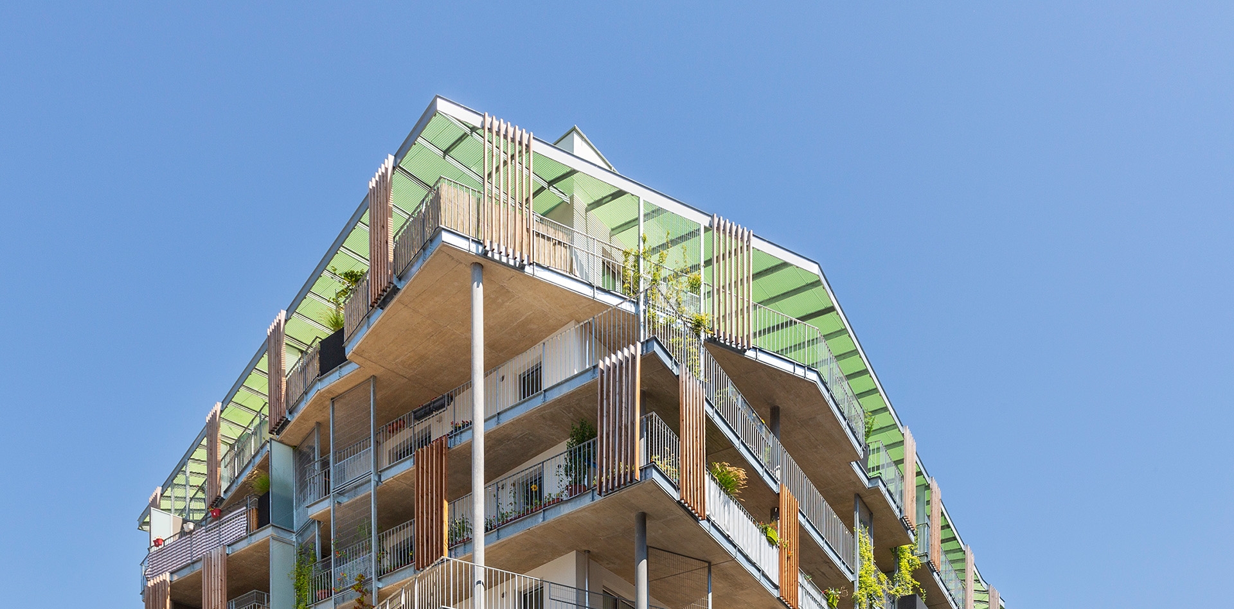
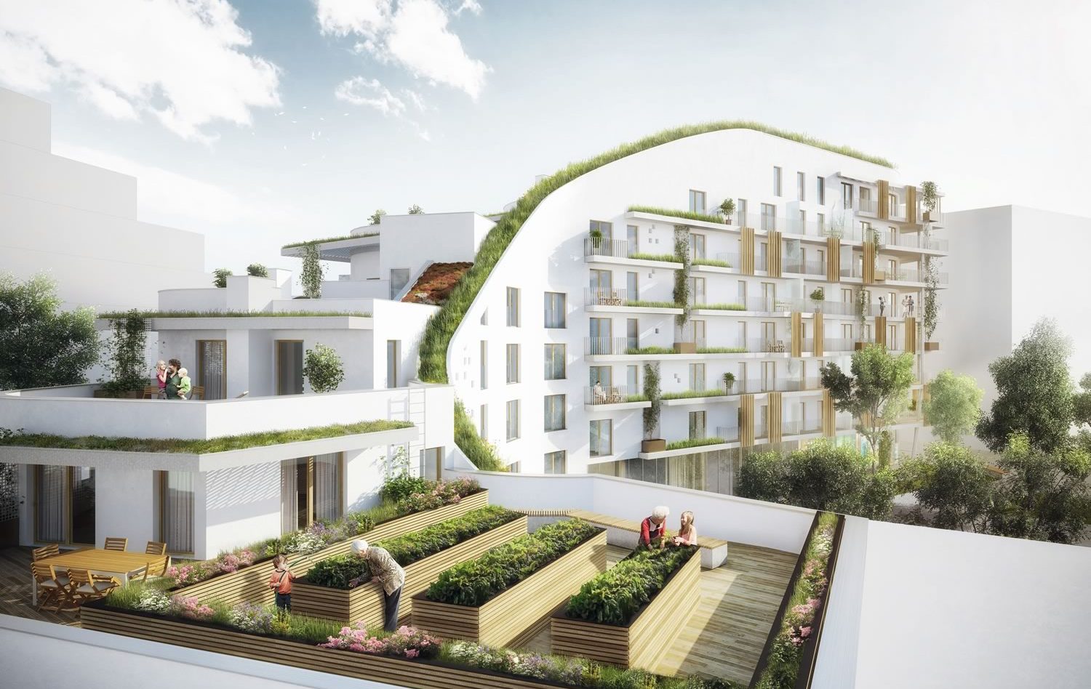
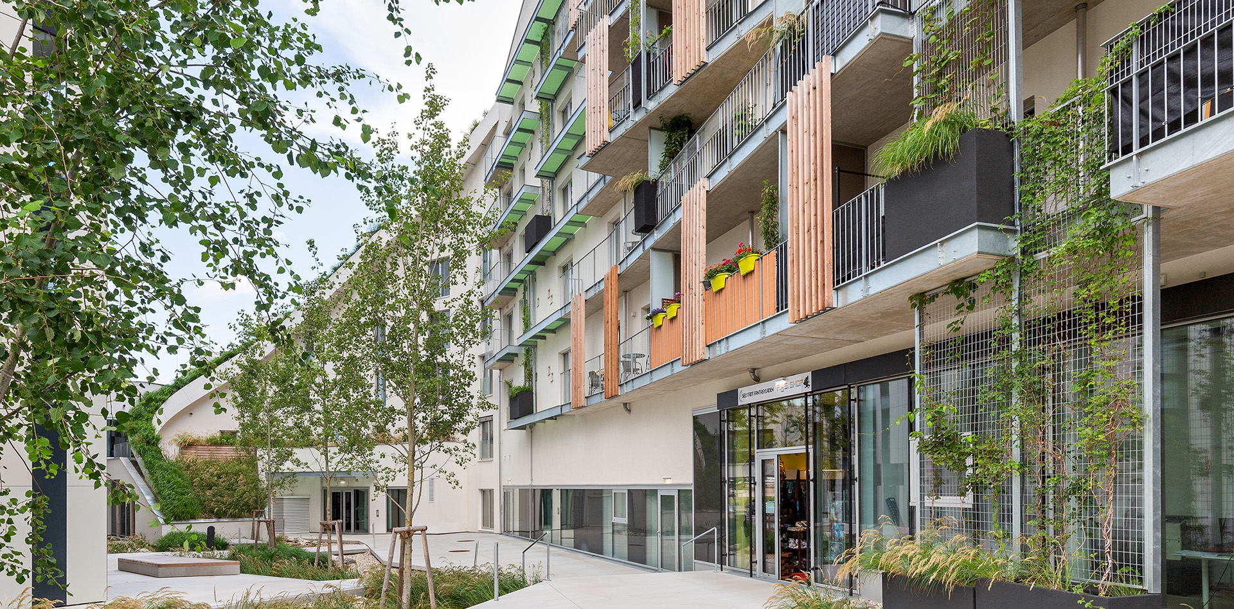
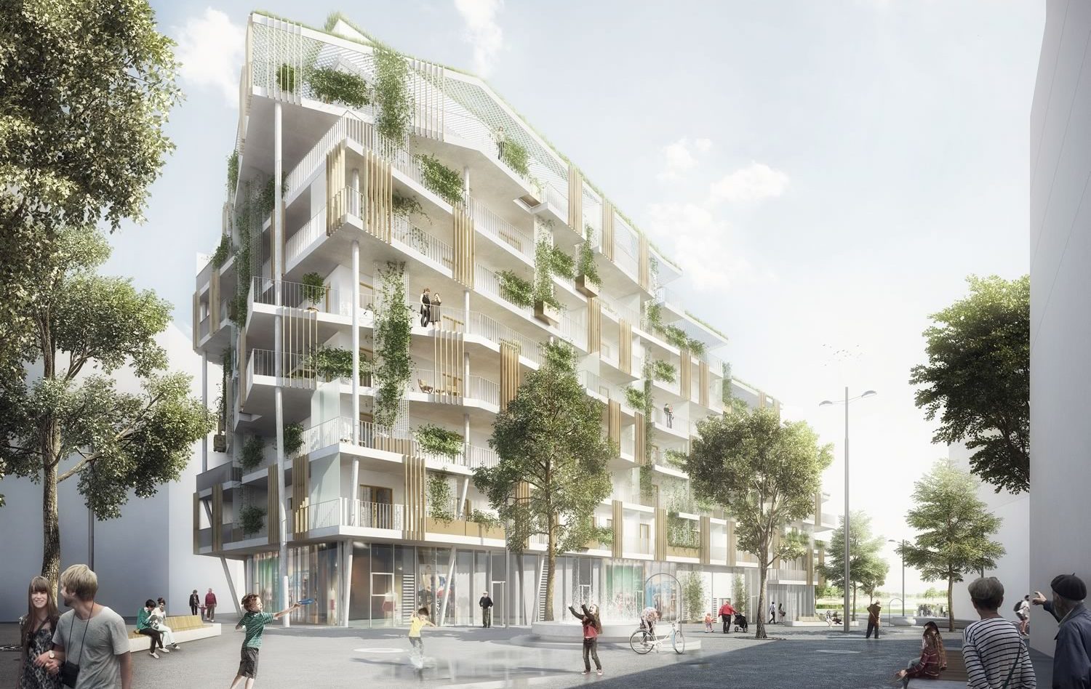
LOCATION
Google Maps
APARTMENTS
56 rentals
OPEN AREA
1.762 m2
GARDEN
–
PARKING SPACES
–
COMMERCIAL AREA
999 m2
TRANSPORT LINKS
–
CONSTRUCTION PERIOD
completed spring 2019
LANDSCAPE PLANNER
DnD Landschaftsplanung ZT KG
OWNER
fair-finance
LIVING GARDEN | PROJECT SEEPARKQUARTIER ASPERN | 1220
RICE TERRACES AND CLIMBING PLANTS IN SEESTADT.
Green plants spiral from the terraced building’s forest in its inner courtyard upwards along a concurrent earth body that serves as a spine. Its protruding balconies include beds for climbing plants that will continue to grow over time. The building itself will become a green house. All residents can use specific areas for urban gardening on the biggest, jointly used terrace above the first floor.
IMMERSED IN THE GREEN, WITH A LAKESIDE VIEW.
The lower area is intended for commercial use, which will provide gardening services for the surrounding area and the building itself. A pedestrian zone with shops and restaurants is close by and it’s only a few steps to the lake. The upper floors convey a natural Mediterranean feel due to its apartments spaciously laid out terraces and balconies. By the way: The building’s terraced design guarantees optimal lakeside views from all floors.
A sustainable investment by
