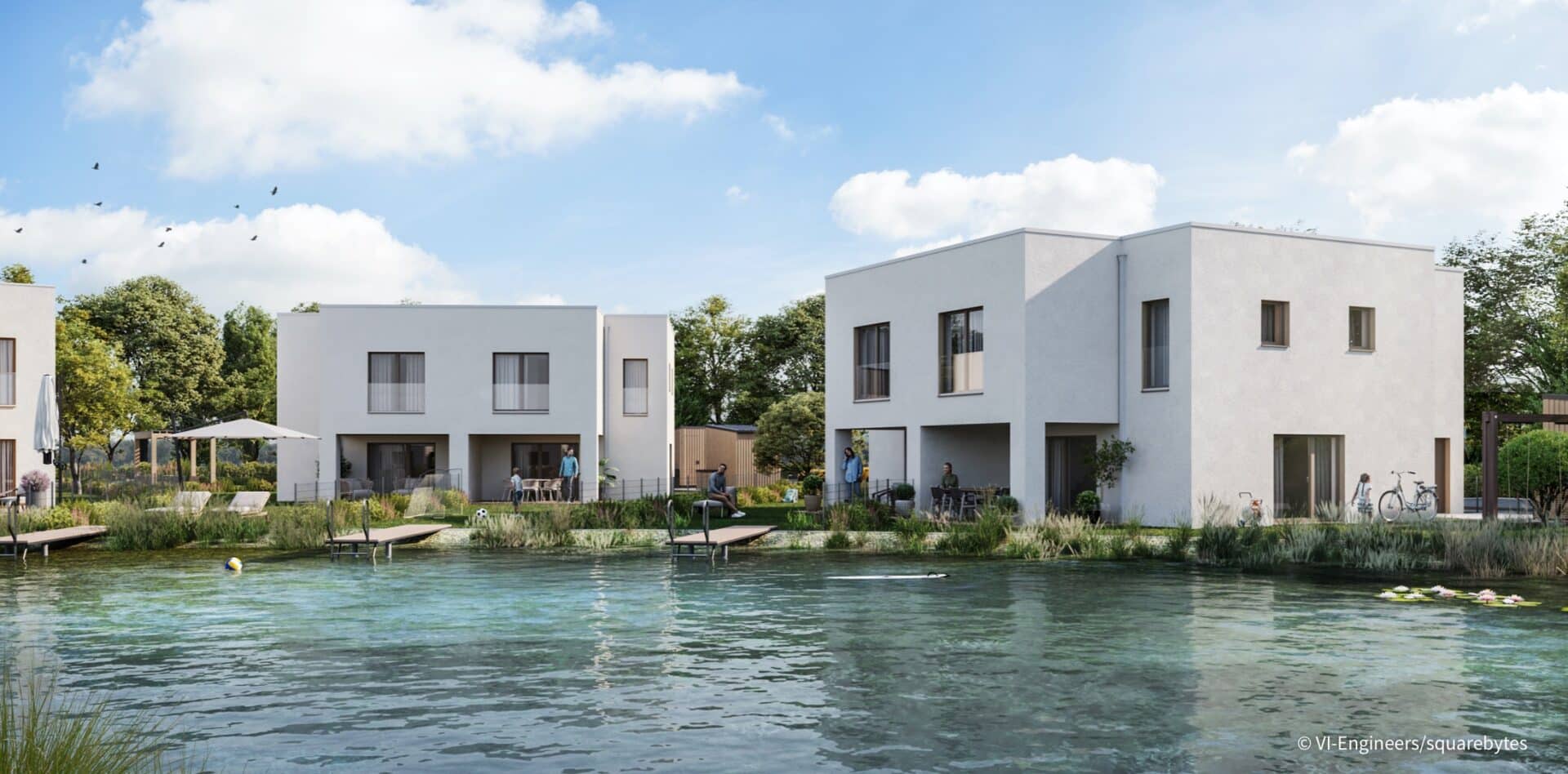
LOCATION
Google Maps
RESIDENTAL BUILDINGS
206
OPEN AREA & GARDEN
36.000 m2
PARKING SPACES
376
COMMERCIAL AREA
hotel and outpatient clinic
student dormitory
campus
TRANSPORT LINKS
regional bus line: 703, 862, 863, 864
highway: S5, S33
train station Wagram-Grafenegg
ARCHITECTS
Architekten Holzbauer & Partner ZT GmbH
CONSTRUCTION PERIOD
2021 – 2025
LANDSCAPE PLANNER
Carla Lo Landschaftsarchitektur
LAKE
direct access to the lake
SUN POND
3484 GRAFENWÖRTH
NEW DEVELOPMENT IN ACCORDANCE WITH URBAN DEVELOPMENT.
Around the newly created lake, a high-quality settlement structure is being created under the motto: “First row foot-free”, with homogeneous architecture and diverse house types. 170 lake houses – detached, semi-detached and terraced houses with sizes ranging from 107 to 127 m² are designed for the highest quality of life and privacy and are planned from the outset for flexible use. All houses have direct lake access with a private bathing jetty and are supplied with sustainable and cost-effective energy. In addition, 36 small lake houses with 45 to 67 m² are planned in a contiguous area. Furthermore, the Sonnenweiher Grafenwörth has a clubhouse and four children’s playgrounds, which are easily usable and accessible for all residents. All lake houses will be built in solid brick construction and allow for high-quality furnishings.
VARIED USE IN HARMONY.
On the lake’s norther shore, this overall concept is complemented with a hotel that includes an outpatient clinic, a restaurant, as well as a nursing school campus and a student dormitory. Living, learning, and working around the new lake in Grafenwörth.

