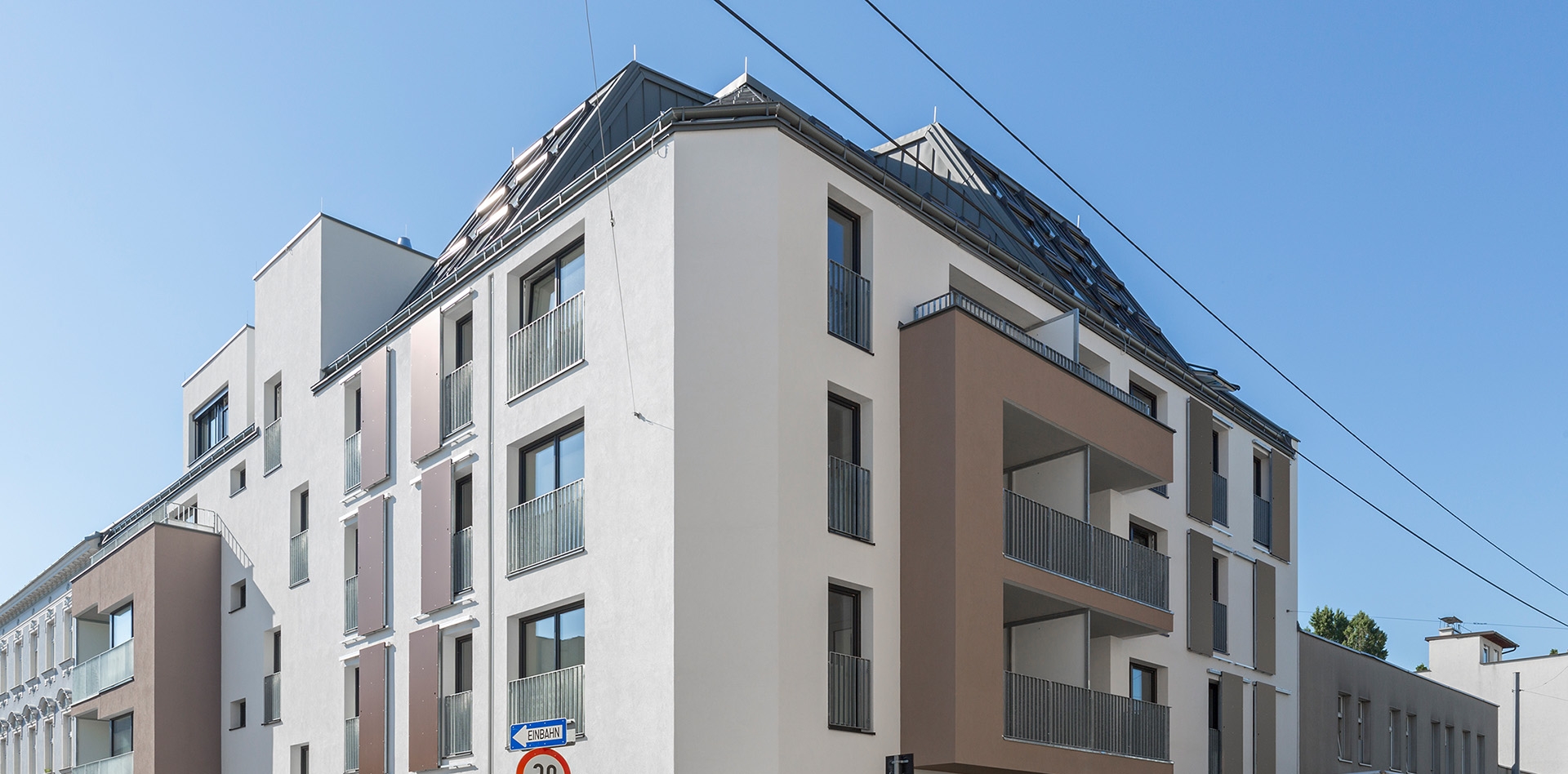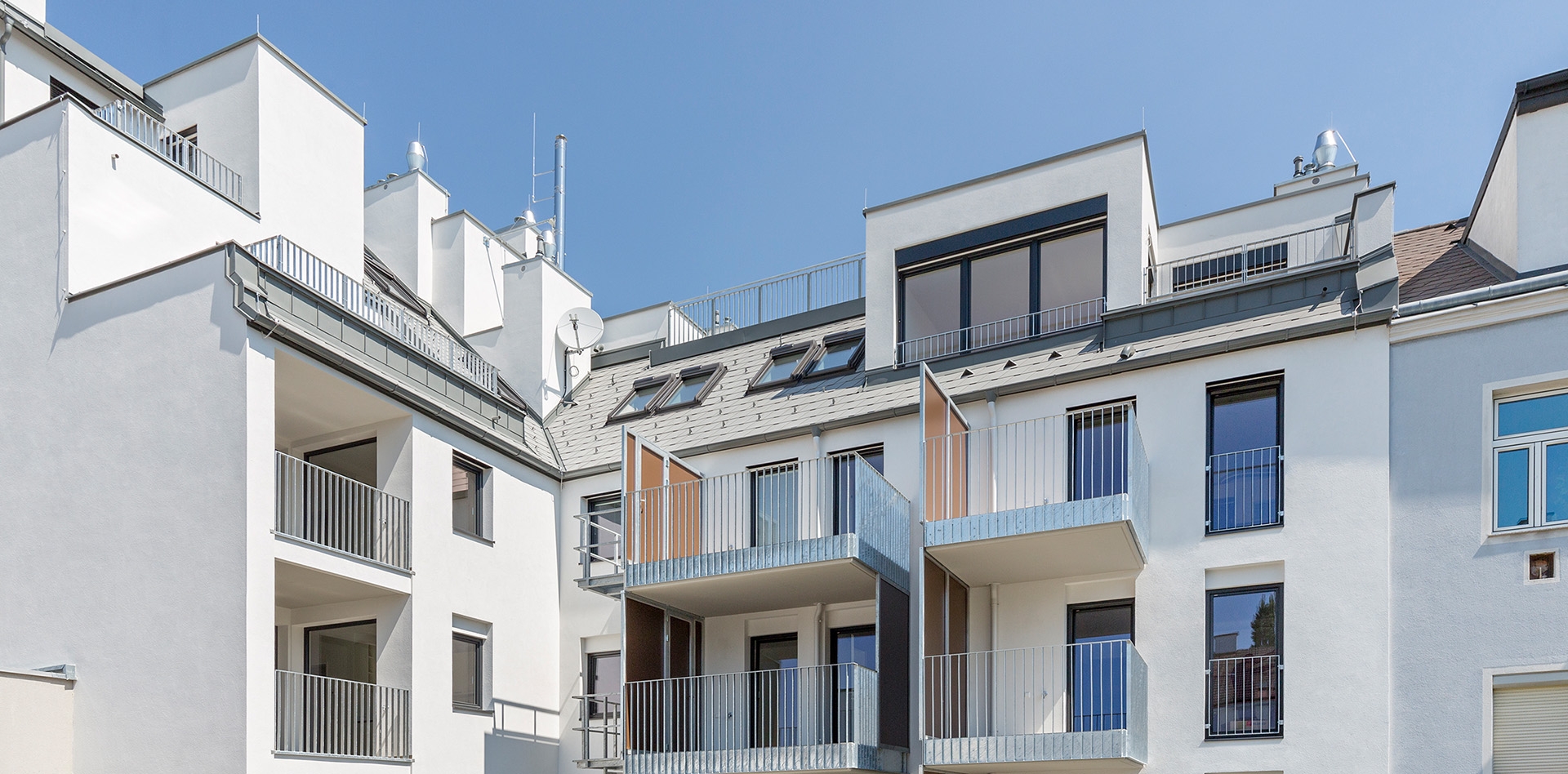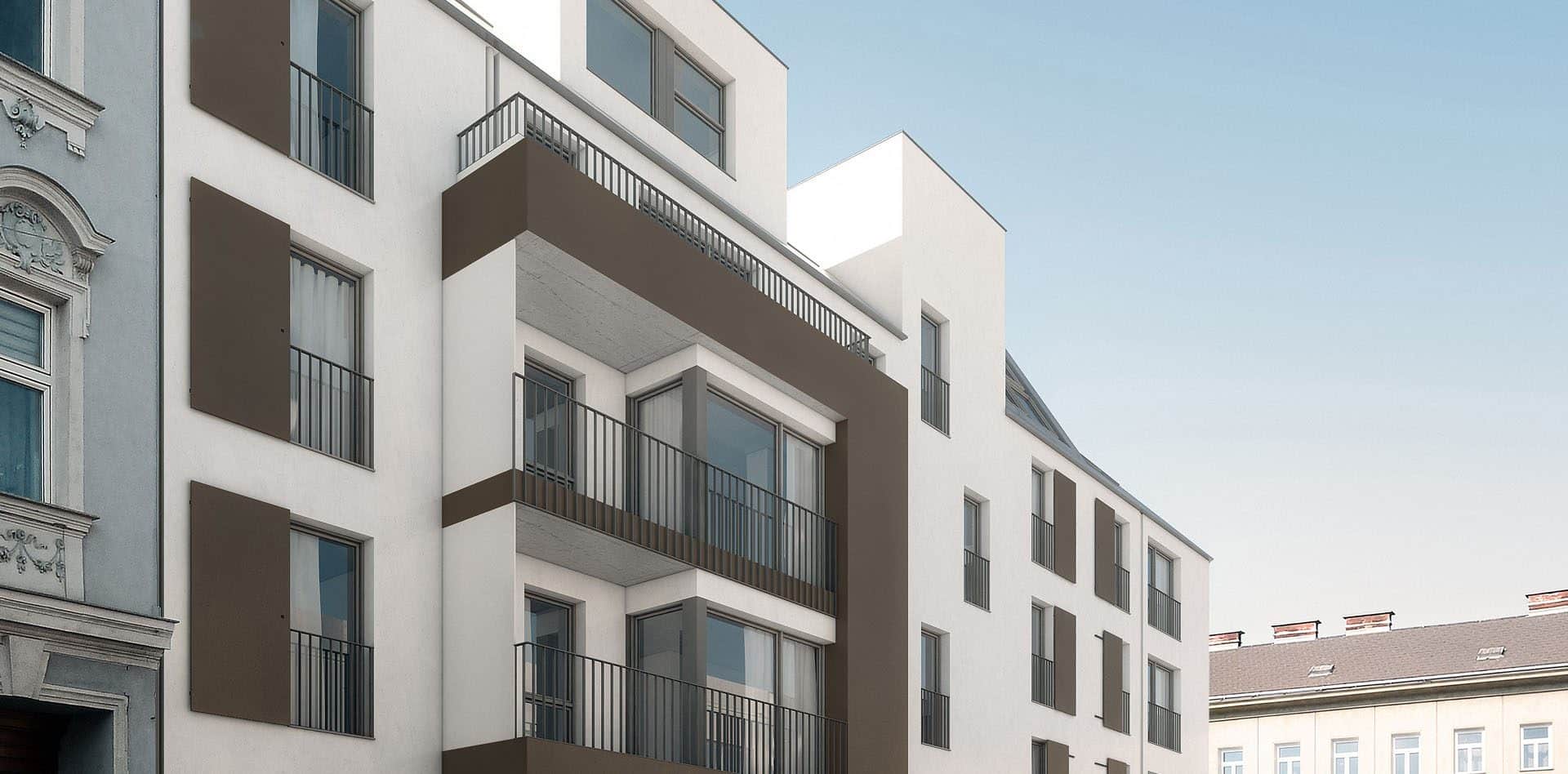


LOCATION
Google Maps
APARTMENTS
22
all sold succesfully
OPEN AREA
244 m2
GARDEN
–
PARKING SPACES
13
COMMERCIAL AREA
–
TRANSPORT LINKS
–
ARCHITECTS
Pesendorfer und Machalek Architekten
CONSTRUCTION PERIOD
completed summer 2017
LANDSCAPE PLANNER
–
PROJECT STADLAUER STRASSE
1220 VIENNA | STADLAUER STRASSE 44
At project NEUES STADLau, you always have a great view due to its many gardens, balconies, loggias, and terraces. However, the property’s exterior design is also quite impressive.
The modern residential building is integrated harmoniously into existing structures and distinguishes itself with excellent accessibility and great infrastructure. Living in this up-and-coming quarter is becoming increasingly attractive and therefore also ensures the value growth of its properties.
The project NEUES STADLau provides a unique atmosphere for residents with maximum functionality, ideal floor plans, top-quality furnishing, and numerous open spaces at attractive prices.
