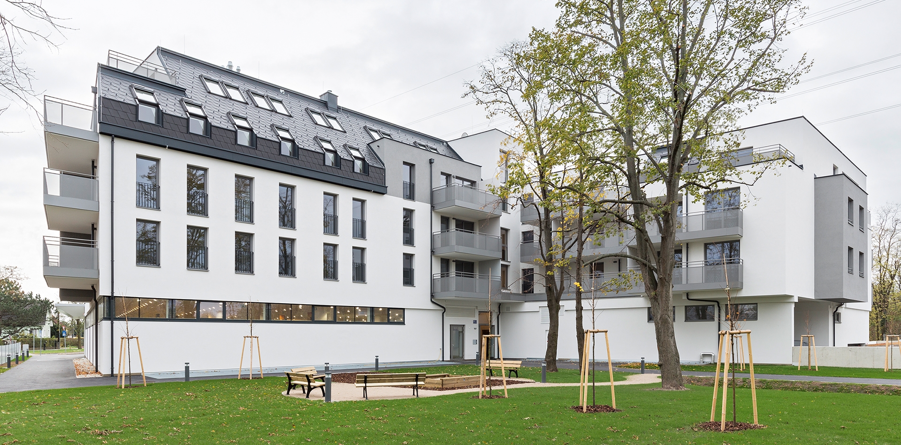
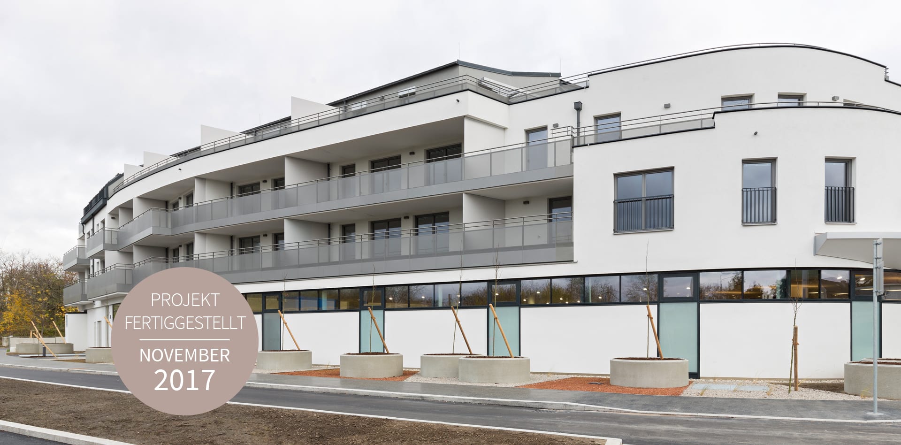
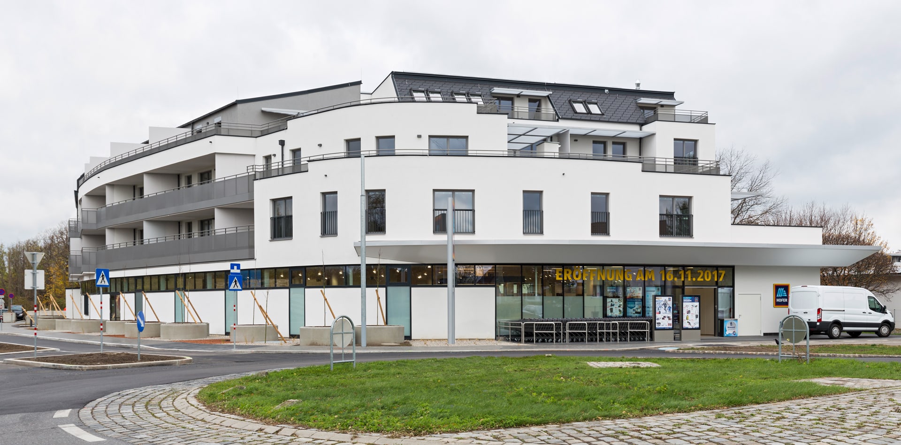
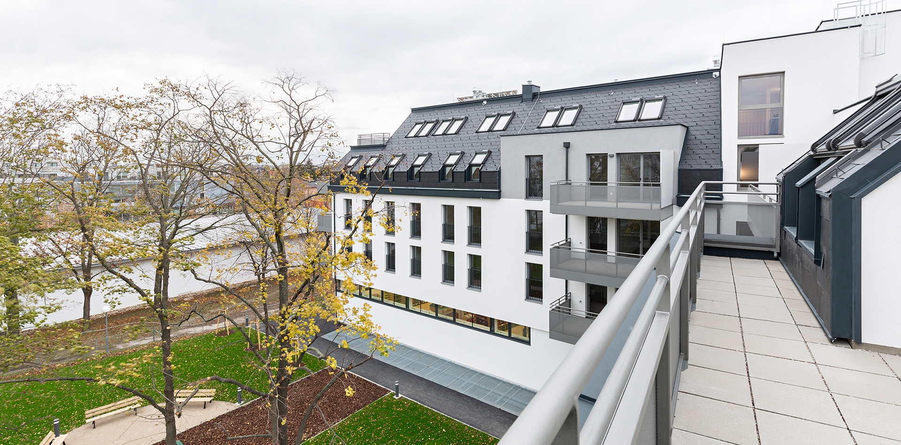
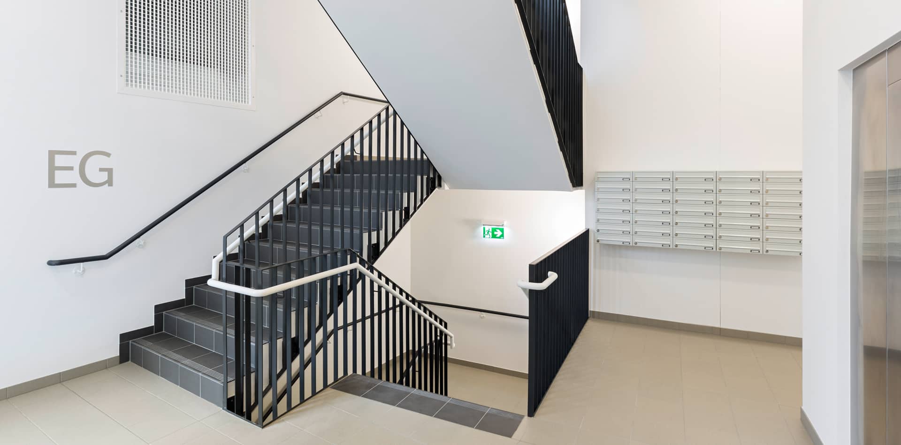
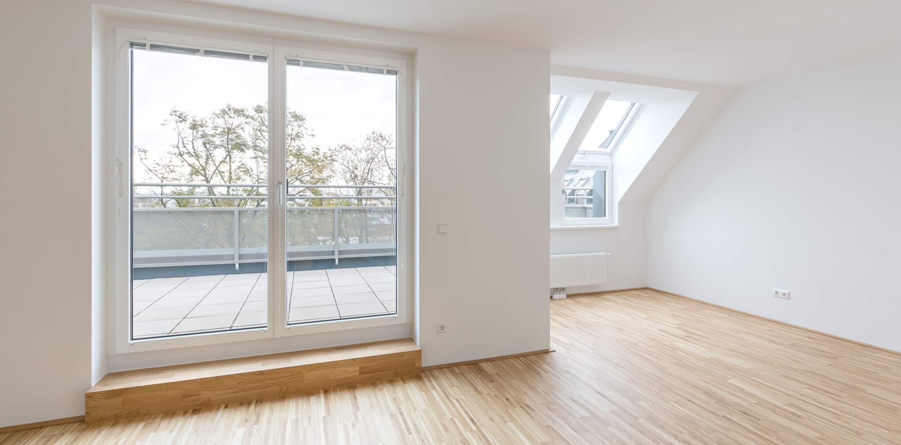
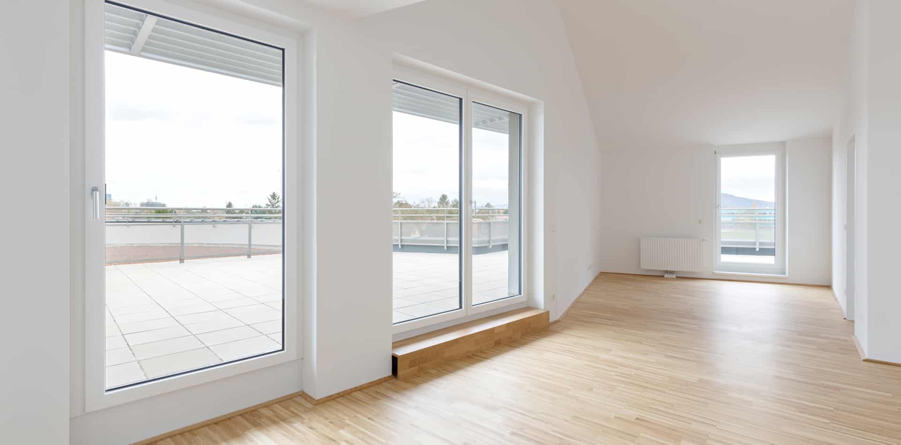
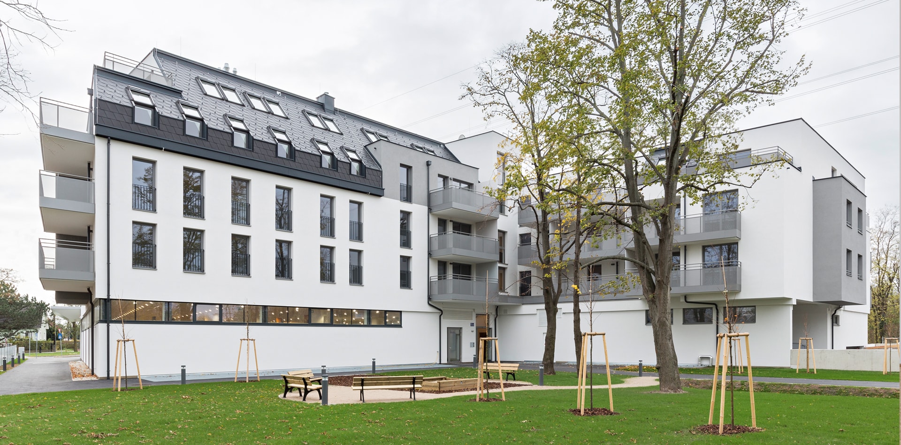
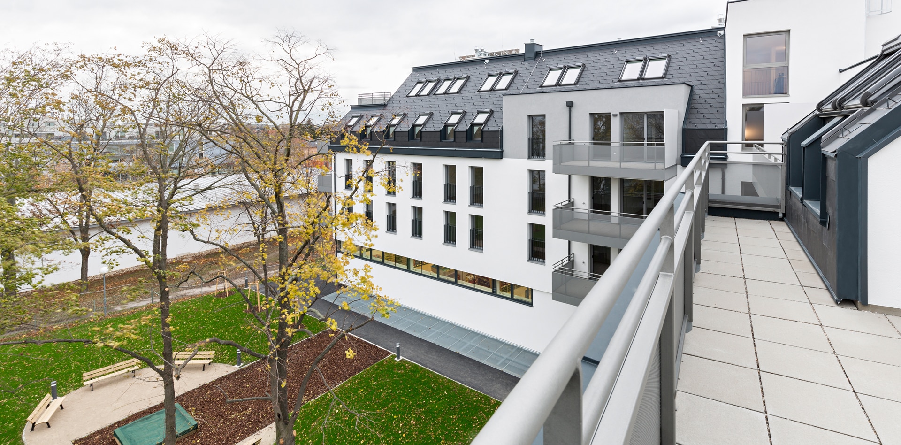
LOCATION
Google Maps
APARTMENTS
42
OPEN AREA
883 m2
GARDEN
–
COMMERCIAL AREA
1.555 m2
TRANSPORT LINKS
U1, U4, bus line 32A
ARCHITECTS
Pesendorfer und Machalek Architekten
CONSTRUCTION PERIOD
completed winter 2017
LANDSCAPE PLANNER
–
INVESTOR/ACQUIRING PARTY
EIKAG/Erste Bank Immobilien KG
A SMART MIX
1210 VIENNA | GERASDORFER STRASSE
IT’S ALL HAPPENING ON THE OUTSKIRTS.
A wonderfully balanced infrastructure: In close proximity to the recreation area Marchfeldkanal yet well connected to the rapid transit and underground station Leopoldau (8 min. by bus 32A) as well as a network of bicycle paths. And speaking of good infrastructure: This area boats a perfect mix of supermarkets and local shops. And since the neighbouring property is a designated green belt, this complex will remain directly connected to the green area of Marchfeldkanal.
IN THE COUNTRY, SURROUNDED BY NATURE.
Designed as a low-energy building and connected to Vienna’s gas network, even the building itself is a smart mix. Its plans included a big retail store on the ground floor as well as 42 apartments of different sizes, oriented towards quiet and green areas. Its outdoor areas are adorned by numerous open spaces, such as loggias and terraces as well as private and public gardens.
