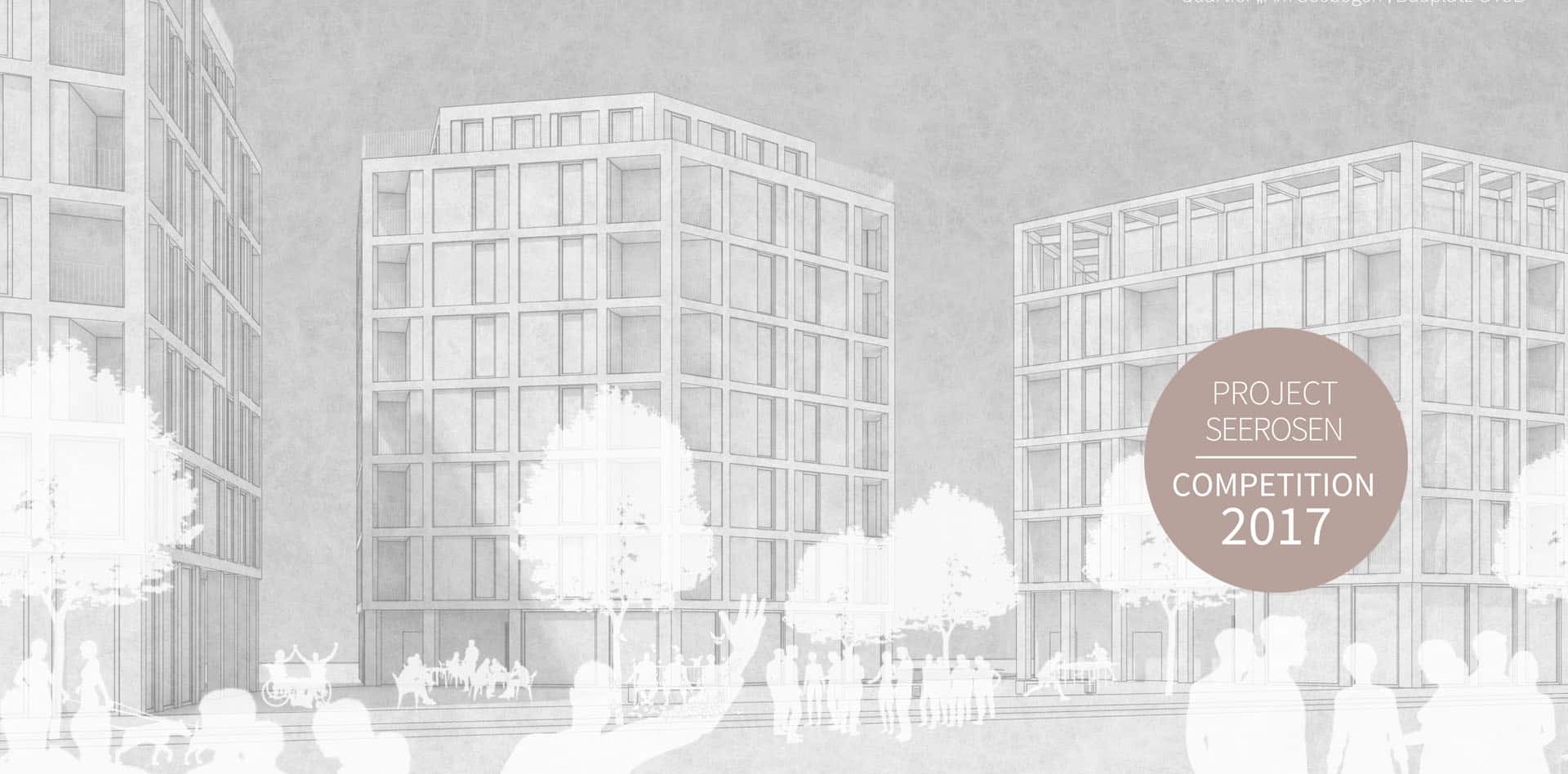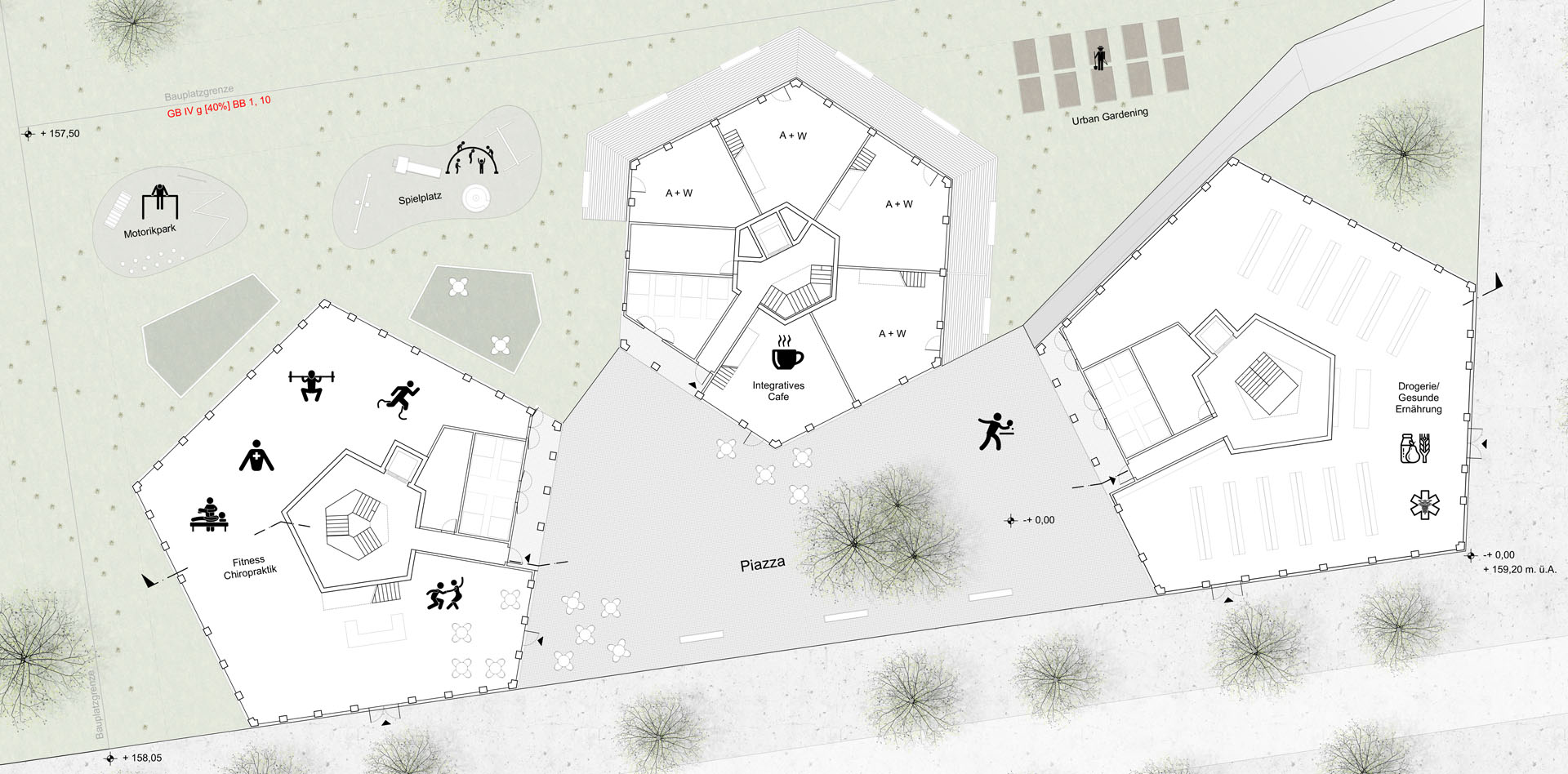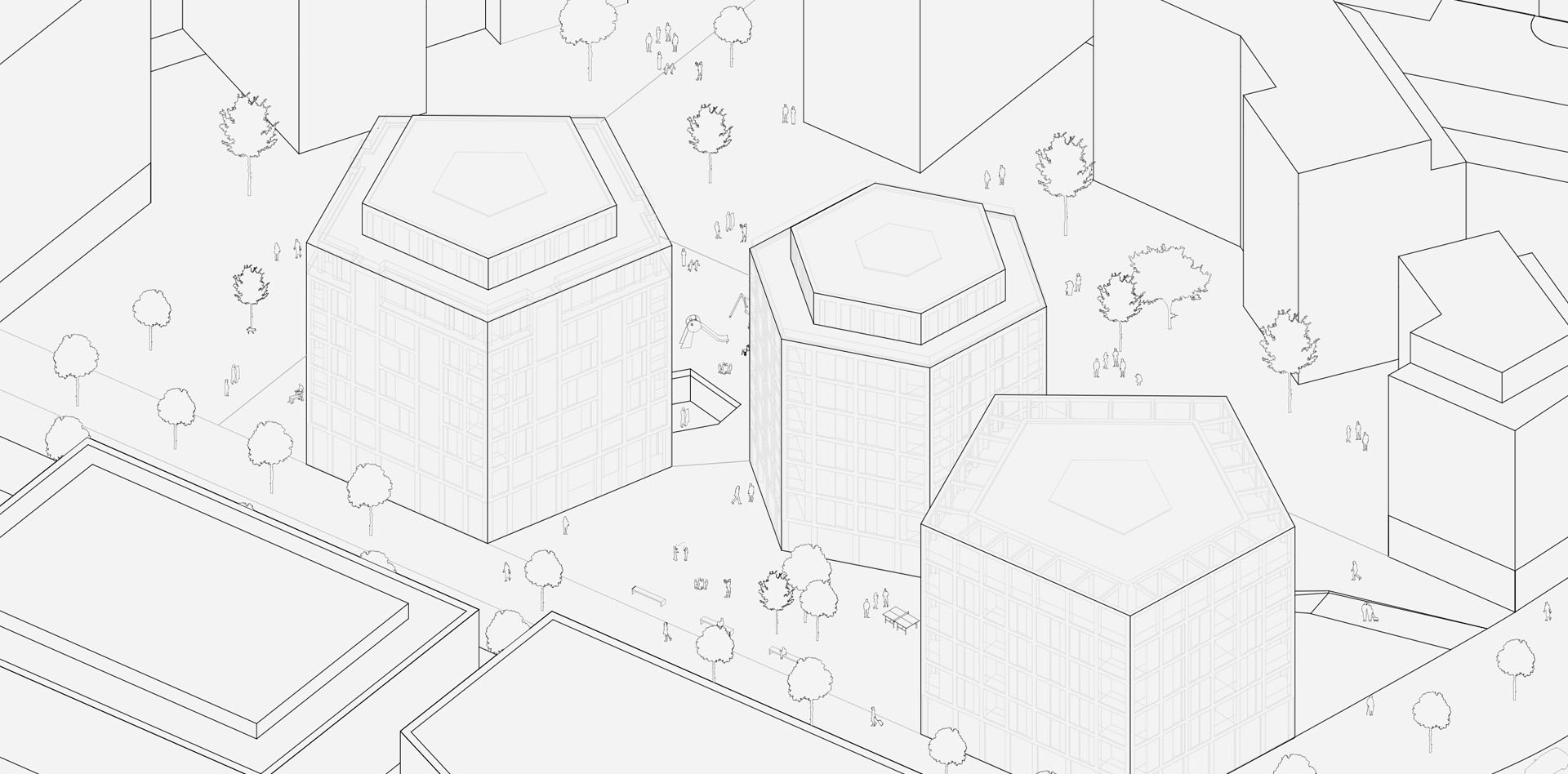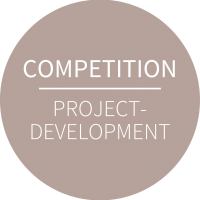


PROJECT SEEROSEN | INCLUSION AS A MATTER OF COURSE
VI-Engineers and Malek & Herbst enter a competition with an innovative overall concept.
As project developers we are used to thinking ahead. Now, we are taking it all one big step further with the architects of Malek & Herbst: The idea for the “Seerosen“ project was developed for the architectural competition for Seebogen in Seestadt Aspern.
The three innovative buildings of the “Seerosen“ project are characterised by their numerous architectural highlights. It starts with their pentagonal shape, which provides much more than just a stunning visual appearance. It also ensures that most apartments are facing at least two sides – therefore none of them are just facing north. Integrating key aspects of urban development measures was just as important as perfect exposure to the sun to provide increased energy efficiency as well as great ambiance.
When it comes to the wellbeing of the buildings’ residents, the joint planning of Malek & Herbst and VI-Engineers was absolutely thorough and included an integrative café to further active neighbourhood assistance, a gym, as well as facilities designed for assisted living.
A deliberately planned social mix and maximum flexibility ensure the buildings’ social sustainability, which meet the requirements of the SMART housing programme and are therefore compact and still have a spacious and open atmosphere.
It is not just the architectural aspects that make the “Seerosen” project a perfect fit for future-oriented urban development; it also enriches the lives of its residents, neighbours, and its entire district.

